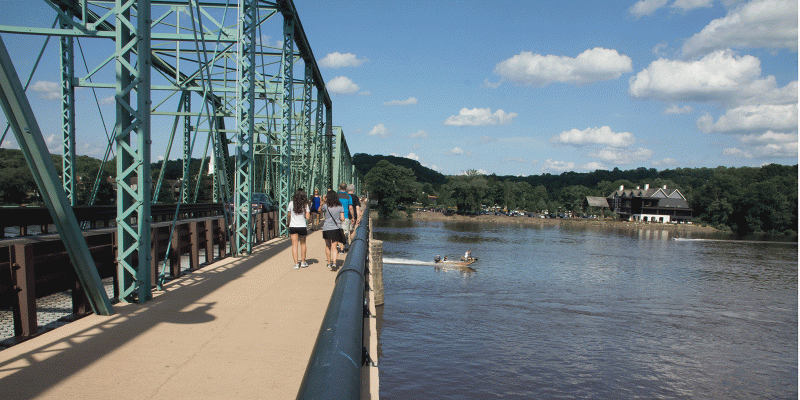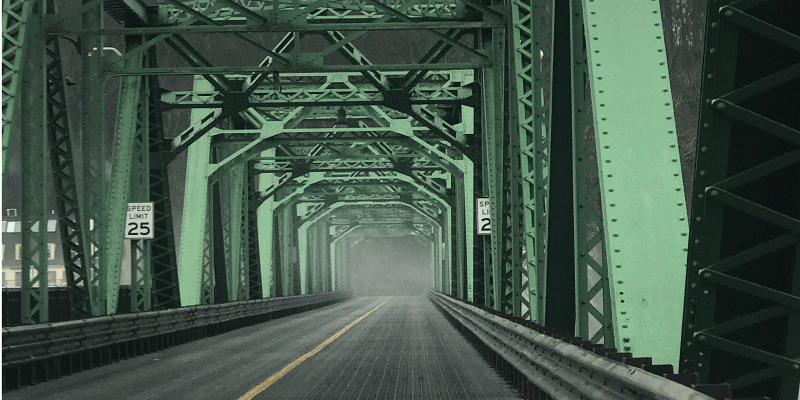282 Aqueduct Road, Washington Crossing | $2.049 Million
A 2014 house, with five bedrooms and six bathrooms, on a 6.3-acre lot (Washington Crossing, PA)

This custom-built home sits on a 6.3-acre lot that’s within walking distance of the Delaware Canal. The open-plan second floor is the home’s main floor. It features marble floors throughout and an abundance of Andersen windows and doors, which combine to flood the space with natural light. An artful soapstone wood-burning fireplace is supplemented by radiant heating, which runs throughout much of the home.
A minimalist kitchen with commercial-grade Thermador appliances, including a pair of wall ovens and a 48-inch gas range, anchors the highly flexible space. Around a corner is a breakfast nook with large windows on two of the three walls. And behind a nearby door sits a walk-in pantry. From the kitchen, there’s easy access to a deck with built-in seating and a patio with a stone firepit.
An open, central stairwell leads to the first and third floors. Upstairs, the primary bedroom includes an expansive balcony with sweeping views of the property. The en suite bathroom features an extra-deep steeping tub, a two-person shower, and two wall-hung vanities. Two of the other four bedrooms also have en suite bathrooms. One of them also has its own balcony.
A cistern for collecting rainwater and a solar-based energy system contribute to the home’s LEED certification.
Size: 4,550 square feet
Price per square foot: $450
Taxes: $11,447
5333 Ash Road, Doylestown | $2.195 Million
A 1992 house, with four bedrooms and five bathrooms, on a 10.41-acre lot (Doylestown, PA)

A long, winding driveway through beautifully manicured acres leads to this elaborate cottage-style home, complete with a wraparound porch and a custom-designed railing. The impressive woodwork is present throughout the home’s interior, too, in the form of bespoke moldings, wainscoting, and transoms.
In the kitchen, a trio of modern pendant lights are cast against neutral-tone cabinets and a backsplash. The appliances, which include a pair of wall ovens, are state-of-the-art, but the feel of the kitchen is distinctly country, right down to the porcelain farm sink. A large, central island makes casual dining easy. It also makes the space a natural gathering spot.
In contrast to the rest of the home, the sunken living room, with a tall, pitched ceiling, is a big, open space. The primary bedroom also resides on the first floor. It has direct access to the porch. There’s also an en suite bathroom with radiant heat, a free-standing soaking tub, a frameless shower, and an oversized dual vanity. The other three bedrooms are upstairs. One of them also has an en suite bathroom, along with an attached study.
Off a modest deck with a pergola at the back of the home, there’s a separate covered dining area and a pool with a trickling fountain and a hot tub. Just beyond that, there’s a tennis court. A detached six-car garage is attached to the home by a breezeway.
Size: 5,937 square feet
Price per square foot: $370
Taxes: $14,544




Leave a Reply