The Delaware River Towns have a long history of eccentricity. The movement likely began in earnest as New Hope became the hub for the Pennsylvania Impressionists in the early 20th century. Artists flocked to the once-sleepy town. And as their work grew in notoriety, so too did the region’s reputation. Ever since, aspiring artists and prominent socialites alike have made their home along and around the Delaware. Their legacies endure today in the unusual living spaces many of them left behind. Those designs inspired countless offshoots.
BUCKS COUNTY
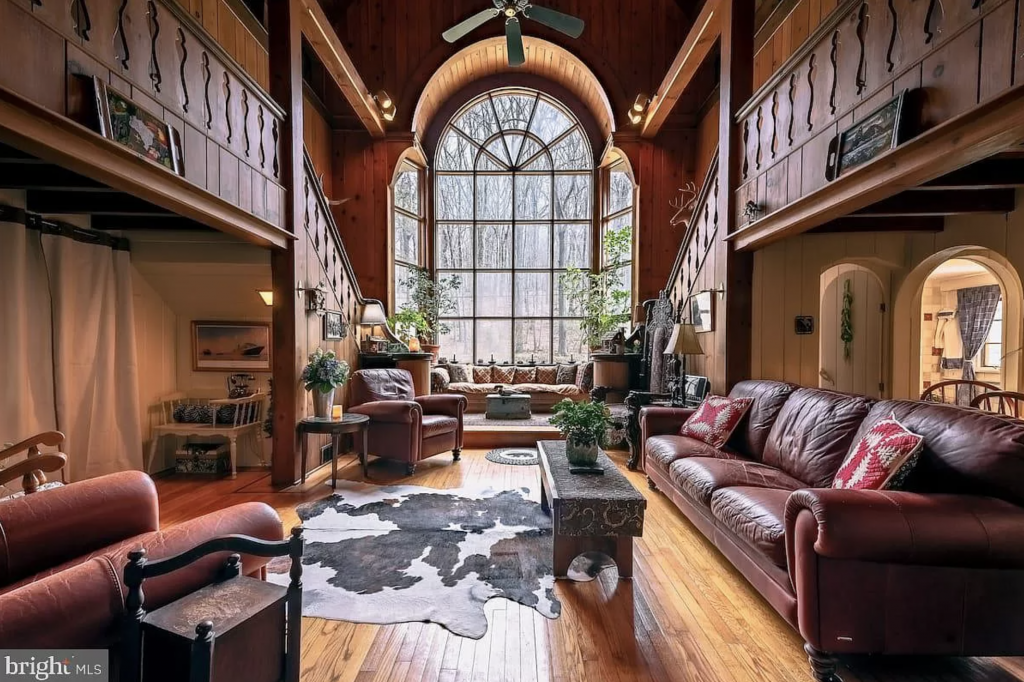
7039 Ely Road, New Hope| $1.2 million
An English Tudor-style former lodge, with six bedrooms and three bathrooms, on a 3.23-acre lot.
Tucked along a wooded, winding road that branches off from River Road about a mile south of the Centre Bridge-Stockton bridge, this large English Tudor-style home appears like a beautifully preserved artifact from another place and time. In fact, it was originally built in 1948 as a country lodge for an affluent Philadelphia family. The massive great room, whose notable features include a 25-foot ceiling and a massive, two-story Palladian window, feels like it belongs in an old English manor. Around virtually every corner of the home, which was expanded recently, there are unique architectural features and quirky accents, like custom-made Mercer tiles and a mural in the sprawling formal dining room, painted by local artist John J. DeVlieger, that depicts Paxson farm, Fonthill Castle, and the quarry on the east side of the Delaware at Bowman’s farm.
Size: 4,822 square feet
Price per square foot: $249
Taxes: $12,783
HUNTERDON COUNTY
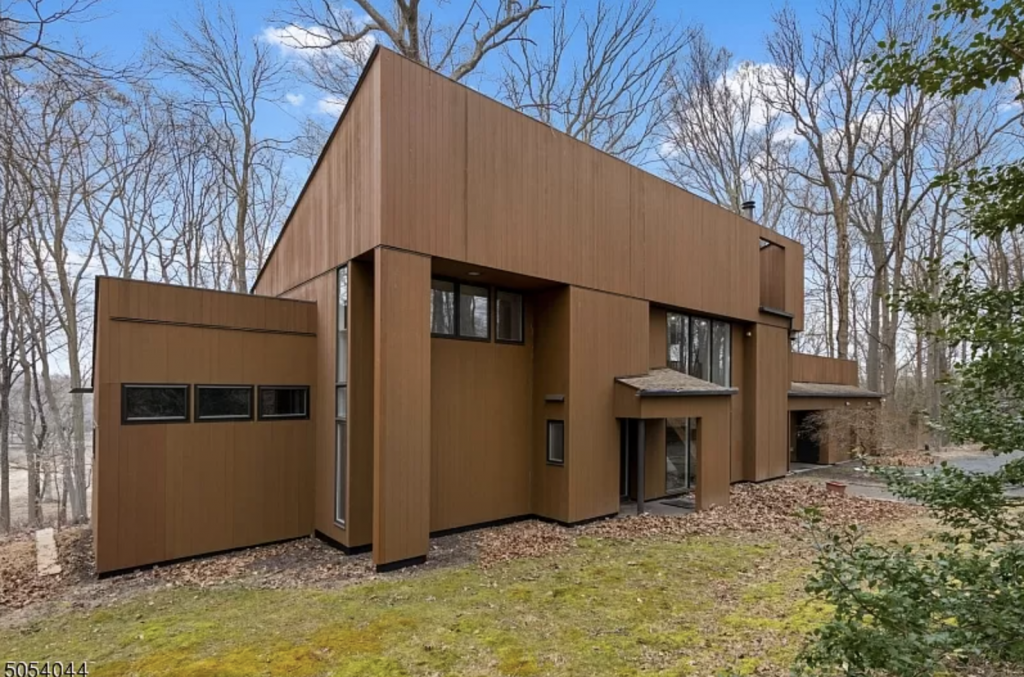
17 Harbourton Mount Airy Rd, Lambertville | $615,000
A 1977 contemporary home, with three bedrooms and two-and-a-half bathrooms, on a 4.70-acre lot.
Even amid a fairly secluded location, this custom-built contemporary design stands out. Constructed in 1977, the home’s open layout and abundance of windows – including a bank of sliding, nearly-floor-to-ceiling windows in the expansive living and dining room – help blur the lines between the living spaces and the surrounding landscape. Because the home is perched on a slope, the main floor sits among the natural canopy behind the home, extending the view in the winter well beyond the woods that surround the home. On warm days, there’s also a recently renovated patio that spans most of the rear of the home. Back inside, hardwood floors run throughout most of the home. A walk-in pantry sits just off the kitchen, where new cabinetry and lighting were installed not too long ago.
Size: 3,000 square feet
Price per square foot: $205
Taxes: $16,147

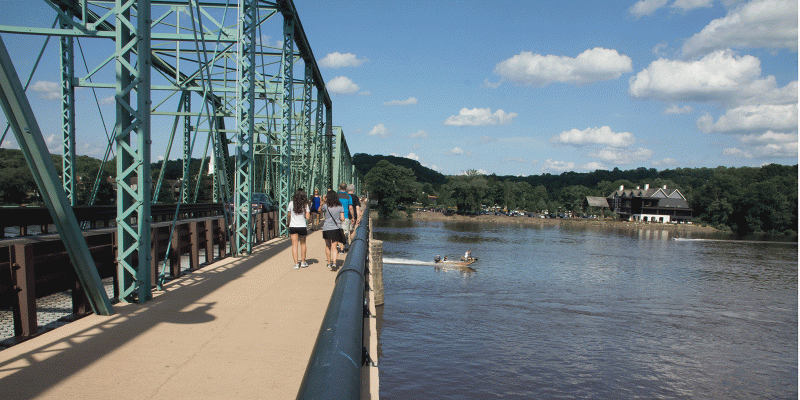
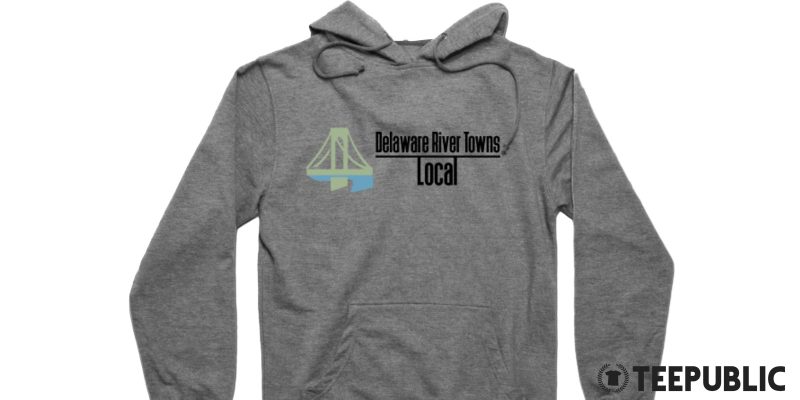
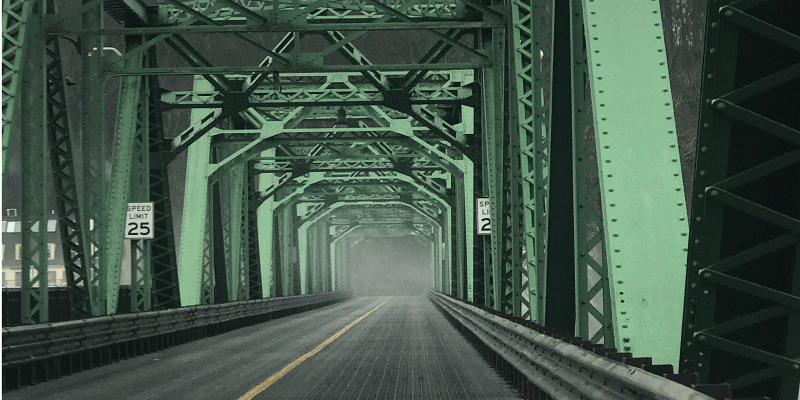
Leave a Reply